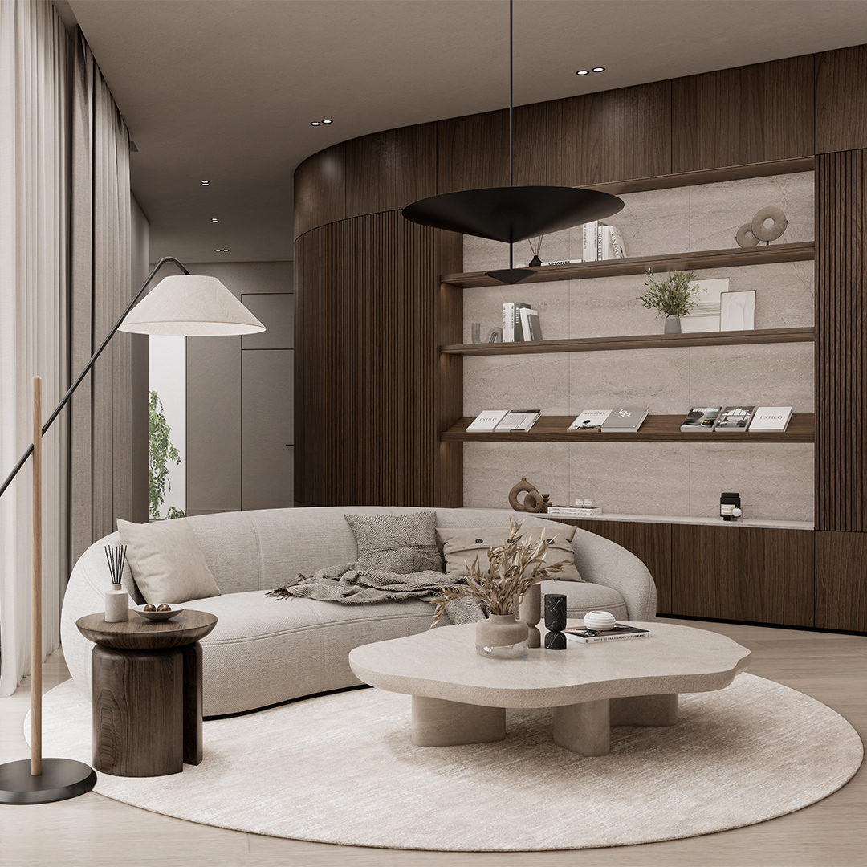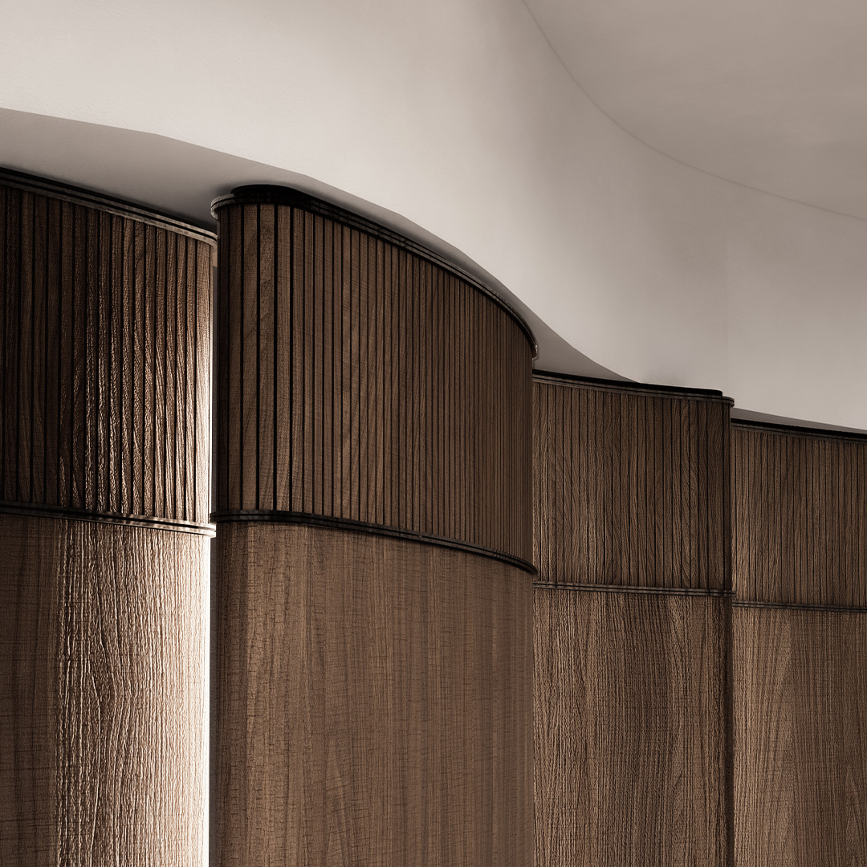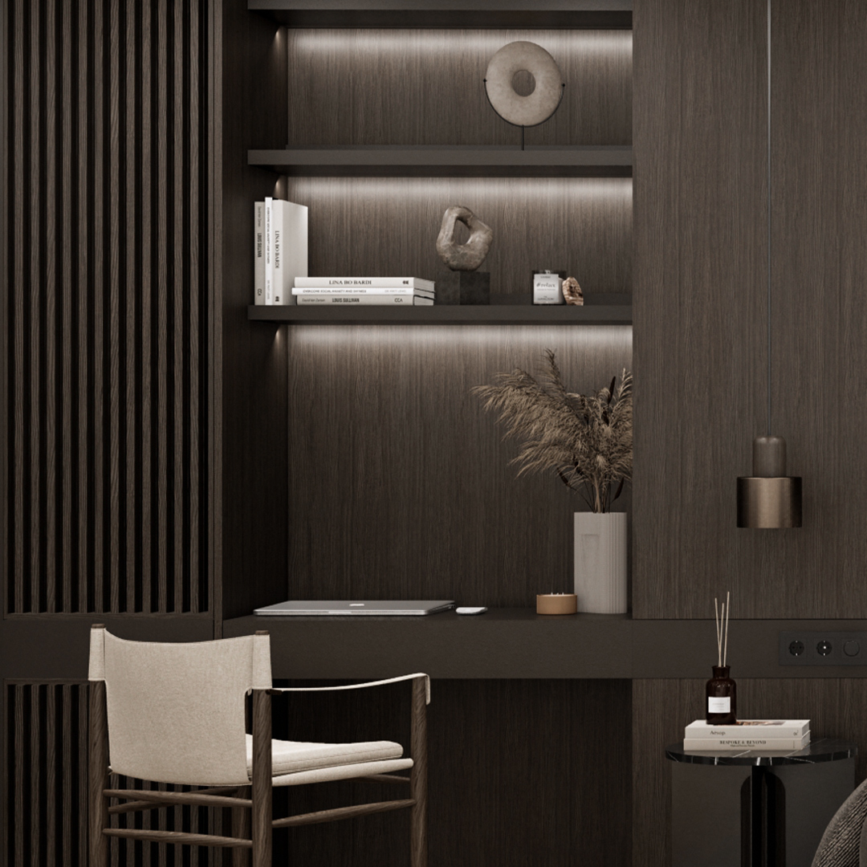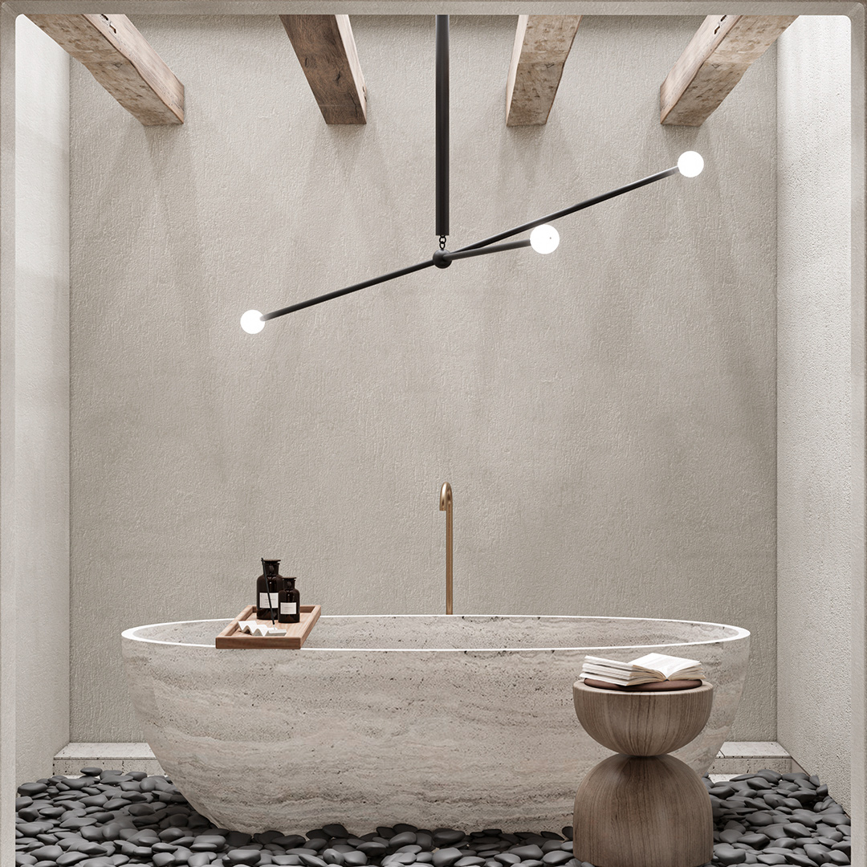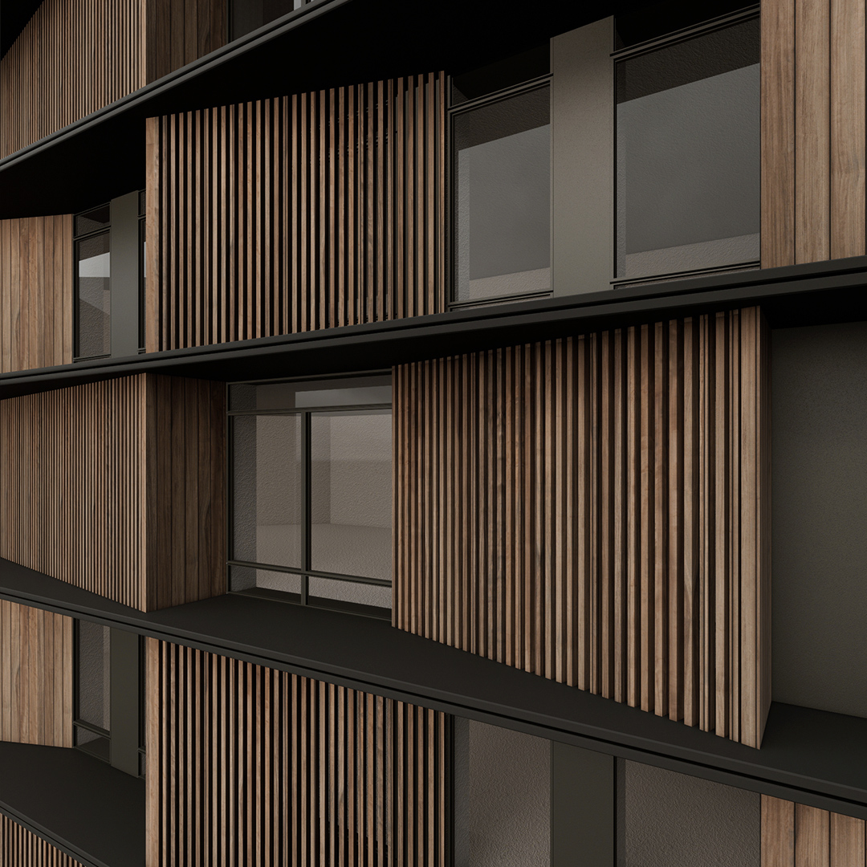Cookies
Our website uses cookies to improve your browsing experience.
Cookies are small text files thar are stored from the main server to the pc or any other user's device.
Cookies are unique for every web browser (Google Chrome, Mozilla Firefox, Internet Explorer etc) and contain anonymous information regarding the websites the user visits.
You can find detailed information on the cookies potentially being used on our website below.
Functionality Cookies
Functionality cookies are used for the proper functionality of our website.
They allow the website to "remember" the users' preferences, in order to provide enhanced and custom functionalities to each user.
This category included cookies tha store information, like user name or cart contents, as well as information for safe browsing, though any sensitive data are stored in encrypted form.
Third Party Cookies
These cookies collect information, regarding the way the website is being used.
As a result, the website can be customized according to your needs to offer you a better browsing experience.
These cookies are also used to generate performance reports of the website .
Disabling Cookies
None of the cookies on this website is necessary for its functionality, you can disable cookies through your browser's settings or not accept their use on our website.
For more information on how to disable cookies please visit the help page of your browser.
Personal Data Protection
Our website might collect personal data that are never shared to third party organisations or individuals (except for legal reasons only)
The processing of these data always takes place after consent of the user specifically for communication, statistical and improvement of the offering services reasons.
In any case the user is entitled to ask for the deletion of his/her personal data.
