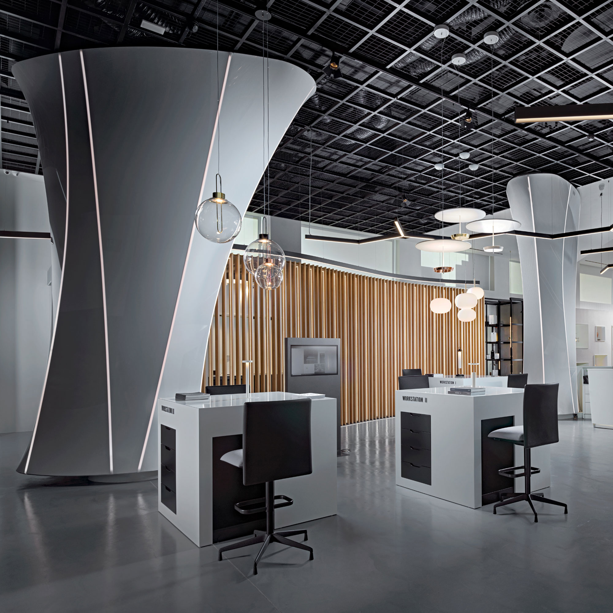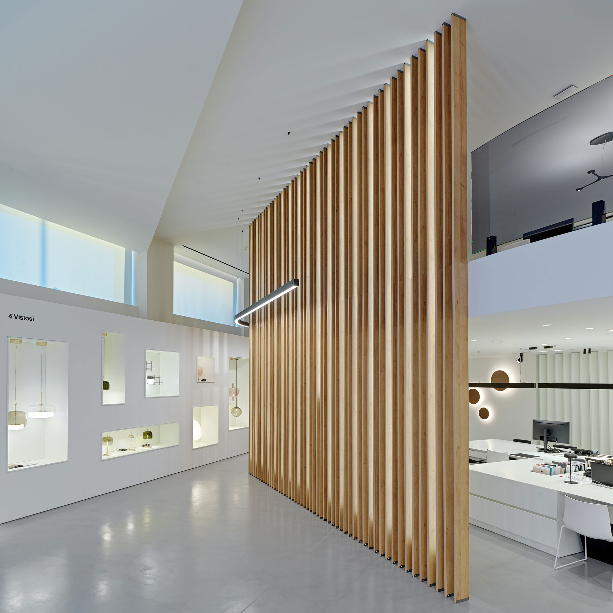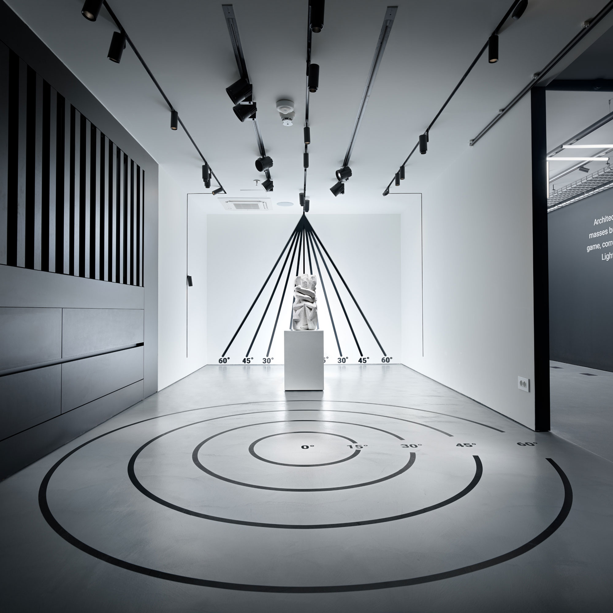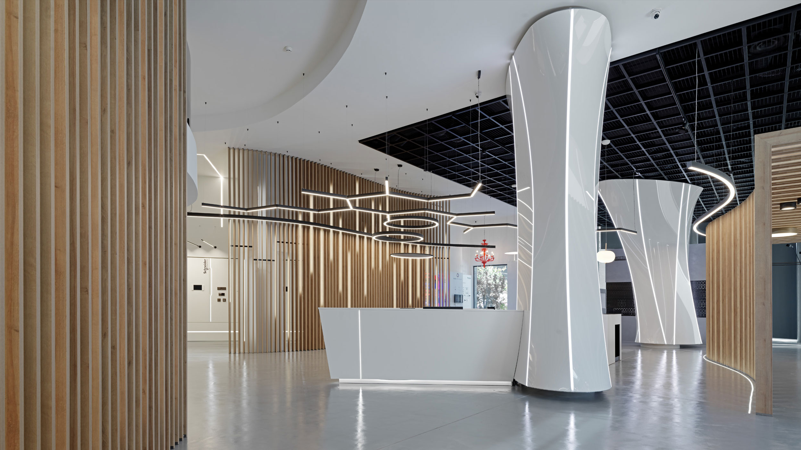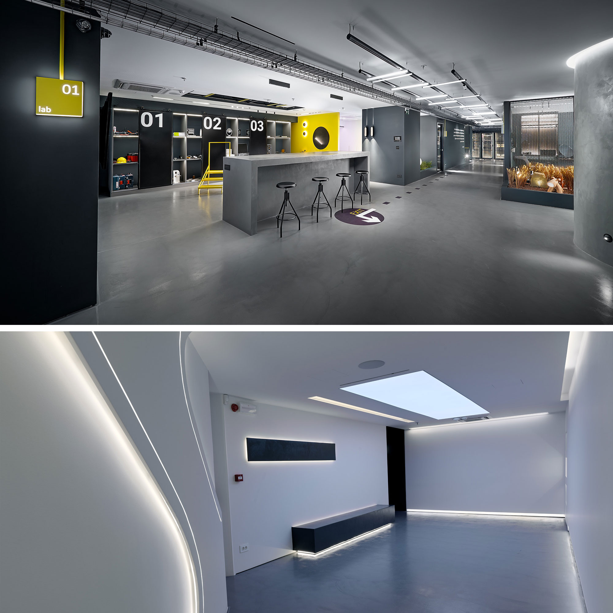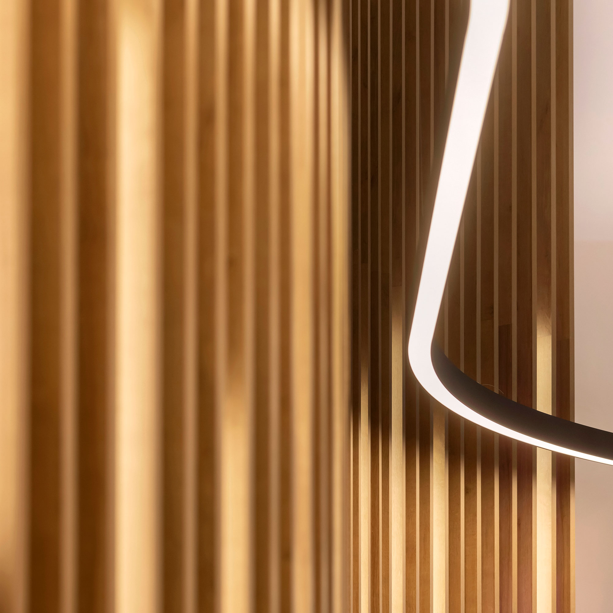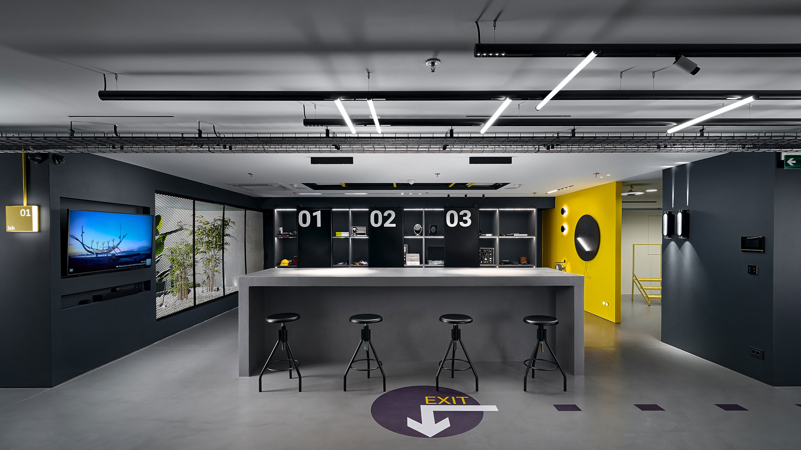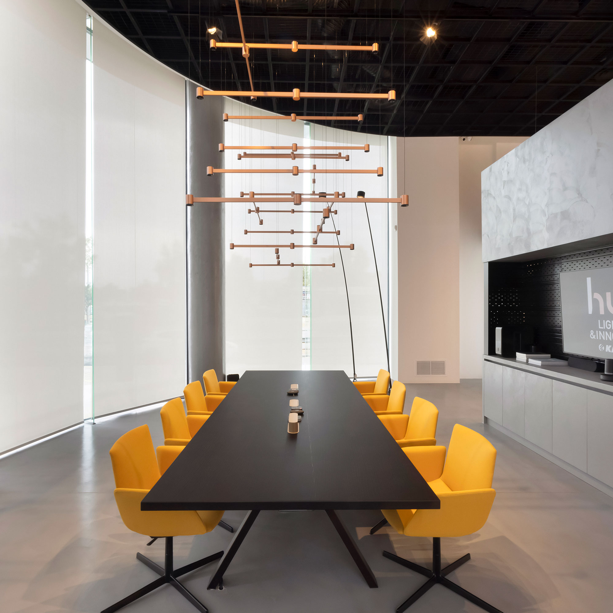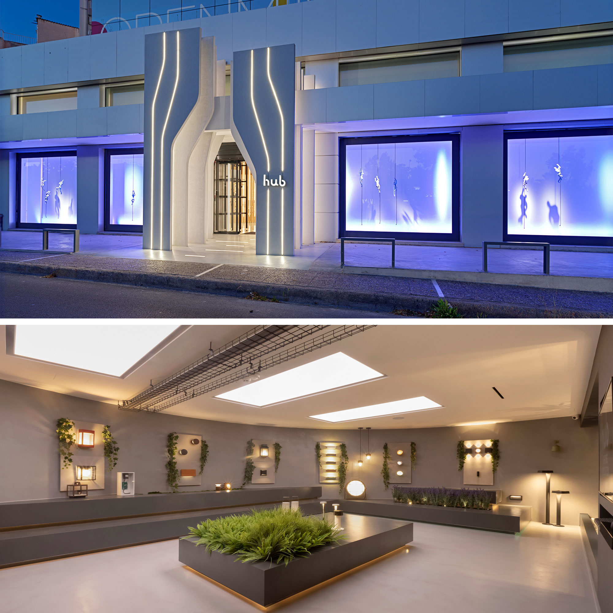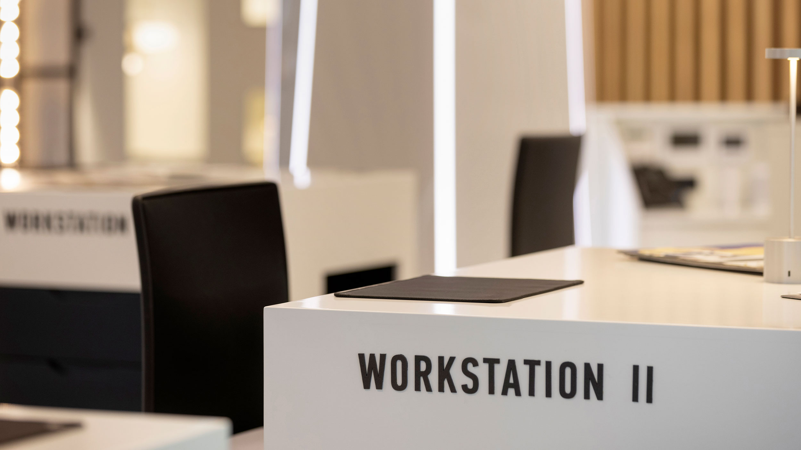HUB Lighting & Innovation by Kafkas
We are truly honored to have received the Architecture and Interior Design Award in the Large Workspace category for 2022, with the new HUB Lighting & Innovation by Kafkas!
The new HUB of Kafkas Company, located at 517 Vouliagmenis Avenue, stands as a shining example in the realm of architectural lighting. The building’s exterior maintains the principles of modern construction, focusing on clean lines, smooth surfaces, and the use of natural materials. However, the entrance gate’s organic design, featuring repeating vertical surfaces, creates a captivating contrast. This, combined with powerful symbolism, facilitates a transition that transports visitors to a unique experiential space.
Inside, the building’s layout is divided into three horizontal levels. The ground floor and mezzanine share a unified aesthetic, characterized by natural materials and light colors. The open plan design and generous proportions effectively address functional requirements. In the reception area, eye-catching sculptural columns with a mix of curved and rectangular lines serve as a focal point. Additionally, a vertical wooden louver subtly separates different areas and functions.
A significant feature is the conference room, which cleverly integrates the dominant shape of the building shell, achieving a balance between large and small-scale elements. Natural materials such as wood, metal, crystal, and cement mortar contribute to the overall atmosphere. These materials are chosen not only for their ecological considerations but also to showcase their integration with cutting-edge construction technologies.
Descend along an imaginary horizontal axis to the underground space, and the ambiance undergoes a transformation, necessitating a different lighting approach. Here, a more industrial style is adopted, utilizing similar materials but in darker tones. This highlights the flexibility of lighting as a catalytic tool that can transform and redefine space within the architectural composition.
This particular architectural composition skillfully weaves together geometric and non-geometric volumes, responding to the specialized and demanding building program. The ultimate challenge lies in creating an experiential space that revolves around the use of dominant light.

